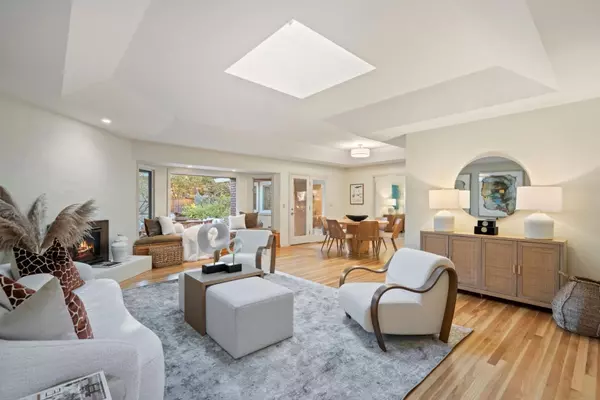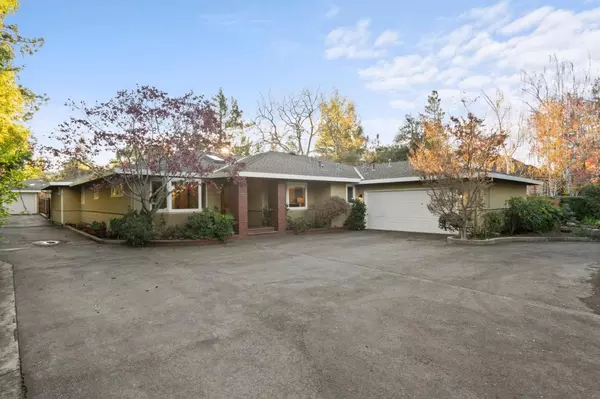17596 Blanchard DR Monte Sereno, CA 95030

UPDATED:
12/10/2024 08:27 PM
Key Details
Property Type Single Family Home
Sub Type Single Family Home
Listing Status Active
Purchase Type For Sale
Square Footage 3,251 sqft
Price per Sqft $1,537
MLS Listing ID ML81986999
Bedrooms 3
Full Baths 3
Half Baths 1
Year Built 1951
Lot Size 0.526 Acres
Property Description
Location
State CA
County Santa Clara
Area Los Gatos/Monte Sereno
Zoning R120
Rooms
Family Room Separate Family Room
Other Rooms Formal Entry, Great Room, Laundry Room, Office Area, Workshop
Dining Room Dining Area in Living Room, Skylight
Kitchen Countertop - Granite, Dishwasher, Garbage Disposal, Hood Over Range, Microwave, Oven - Built-In, Refrigerator, Skylight, Wine Refrigerator
Interior
Heating Central Forced Air, Heating - 2+ Zones, Wall Furnace
Cooling Ceiling Fan, Central AC, Multi-Zone
Flooring Carpet, Hardwood, Laminate, Tile
Fireplaces Type Gas Burning, Insert
Laundry Inside, Tub / Sink, Washer / Dryer
Exterior
Exterior Feature Back Yard, Balcony / Patio, Fenced
Parking Features Attached Garage, Detached Garage, Gate / Door Opener, Guest / Visitor Parking, Off-Street Parking, Workshop in Garage
Garage Spaces 3.0
Pool Pool - Cover, Pool - In Ground
Utilities Available Public Utilities
Roof Type Composition
Building
Story 1
Foundation Concrete Perimeter
Sewer Sewer - Public
Water Public
Level or Stories 1
Others
Tax ID 410-08-006
Miscellaneous Bay Window,Built-in Vacuum,High Ceiling ,Open Beam Ceiling,Skylight,Vaulted Ceiling ,Walk-in Closet ,Wet Bar
Horse Property No
Special Listing Condition Not Applicable

GET MORE INFORMATION





