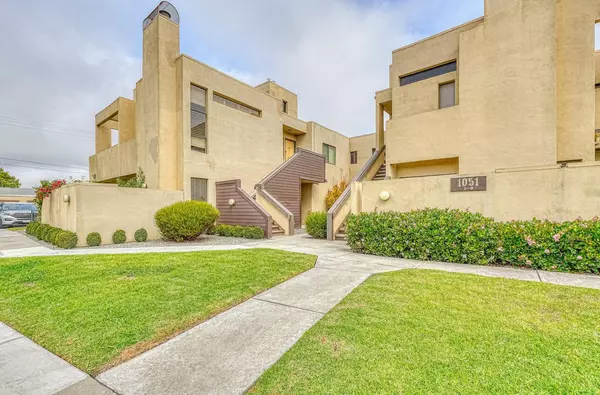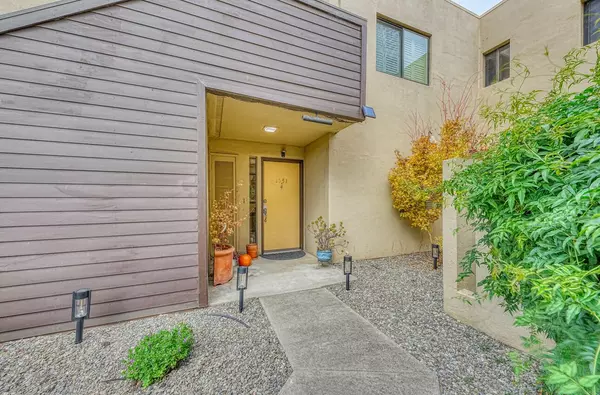1051 Padre DR 4 Salinas, CA 93901
UPDATED:
11/20/2024 09:17 PM
Key Details
Property Type Condo
Sub Type Condominium
Listing Status Pending
Purchase Type For Sale
Square Footage 1,287 sqft
Price per Sqft $427
MLS Listing ID ML81986755
Style Traditional
Bedrooms 2
Full Baths 2
HOA Fees $570/mo
HOA Y/N 1
Year Built 1981
Property Description
Location
State CA
County Monterey
Area Mission Park
Zoning R-1
Rooms
Family Room No Family Room
Other Rooms Laundry Room, Office Area
Dining Room Breakfast Bar, Dining "L", Dining Area, Eat in Kitchen, No Formal Dining Room
Kitchen Cooktop - Electric, Countertop - Quartz, Garbage Disposal, Hood Over Range, Microwave, Pantry, Refrigerator
Interior
Heating Central Forced Air - Gas, Fireplace
Cooling None
Flooring Carpet, Laminate, Tile
Fireplaces Type Gas Starter, Living Room, Wood Burning
Laundry Electricity Hookup (220V), In Utility Room
Exterior
Exterior Feature Balcony / Patio, Storage Shed / Structure
Garage Detached Garage, On Street
Garage Spaces 1.0
Fence Wood
Community Features Club House
Utilities Available Natural Gas, Public Utilities
View Neighborhood
Roof Type Shingle
Building
Story 1
Foundation Concrete Slab
Sewer Sewer Connected, Sewer in Street
Water Public
Level or Stories 1
Others
HOA Fee Include Common Area Electricity,Exterior Painting,Fencing,Garbage,Insurance - Common Area,Maintenance - Common Area,Maintenance - Exterior,Maintenance - Road,Management Fee,Roof,Water / Sewer
Restrictions Age - No Restrictions
Tax ID 002-915-001-000
Miscellaneous Walk-in Closet
Horse Property No
Special Listing Condition Not Applicable

GET MORE INFORMATION





