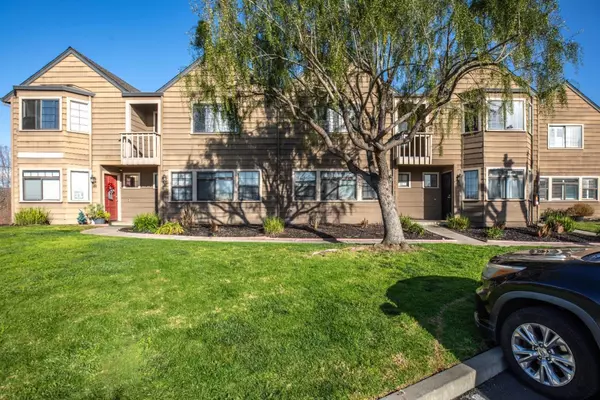140 Gibson DR 13 Hollister, CA 95023
UPDATED:
10/14/2024 08:27 PM
Key Details
Property Type Townhouse
Sub Type Townhouse
Listing Status Contingent
Purchase Type For Sale
Square Footage 1,028 sqft
Price per Sqft $476
MLS Listing ID ML81977556
Style Mediterranean
Bedrooms 2
Full Baths 1
Half Baths 1
HOA Fees $548/mo
HOA Y/N 1
Year Built 1986
Lot Size 1,054 Sqft
Property Description
Location
State CA
County San Benito
Area Hollister
Building/Complex Name Gibson Station
Zoning AP
Rooms
Family Room Separate Family Room
Dining Room Eat in Kitchen
Kitchen Countertop - Quartz, Dishwasher, Garbage Disposal, Microwave, Oven - Electric, Pantry, Refrigerator
Interior
Heating Central Forced Air
Cooling None
Flooring Laminate
Laundry In Garage, Washer / Dryer
Exterior
Garage Detached Garage
Garage Spaces 1.0
Pool Pool - In Ground, Pool - Fenced, Spa - In Ground, Community Facility
Community Features Club House, Playground, Community Pool, Community Security Gate
Utilities Available Public Utilities
Roof Type Composition
Building
Story 2
Foundation Concrete Slab
Sewer Sewer - Public
Water Public
Level or Stories 2
Others
HOA Fee Include Exterior Painting,Fencing,Landscaping / Gardening,Management Fee,Common Area Electricity,Recreation Facility,Insurance,Maintenance - Common Area
Restrictions None
Tax ID 056-300-013-000
Horse Property No
Special Listing Condition Not Applicable

GET MORE INFORMATION





