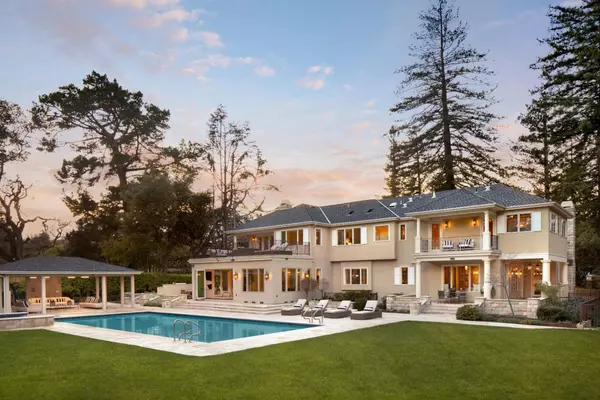89 Almendral AVE Atherton, CA 94027
UPDATED:
10/05/2024 03:14 PM
Key Details
Property Type Single Family Home
Sub Type Single Family Home
Listing Status Pending
Purchase Type For Sale
Square Footage 7,663 sqft
Price per Sqft $2,322
MLS Listing ID ML81953068
Style Traditional
Bedrooms 5
Full Baths 6
Half Baths 1
Year Built 2006
Lot Size 1.527 Acres
Property Description
Location
State CA
County San Mateo
Area El Camino To Alameda
Zoning R1001A
Rooms
Family Room Kitchen / Family Room Combo, Separate Family Room
Other Rooms Den / Study / Office, Formal Entry, Laundry Room, Media / Home Theater, Storage, Wine Cellar / Storage
Dining Room Dining Bar, Formal Dining Room
Kitchen Dishwasher, Freezer, Garbage Disposal, Hood Over Range, Microwave, Oven Range - Built-In, Gas, Pantry, Refrigerator
Interior
Heating Central Forced Air - Gas, Heating - 2+ Zones
Cooling Central AC
Flooring Carpet, Hardwood, Marble
Fireplaces Type Family Room, Gas Starter, Living Room
Laundry Dryer, In Utility Room, Washer
Exterior
Exterior Feature Back Yard, Balcony / Patio, BBQ Area, Fenced, Sprinklers - Auto, Sprinklers - Lawn
Garage Attached Garage, Gate / Door Opener, Guest / Visitor Parking
Garage Spaces 6.0
Fence Fenced
Pool Pool - Cover, Spa - Above Ground
Utilities Available Public Utilities
View Neighborhood
Roof Type Composition
Building
Lot Description Grade - Level
Story 2
Foundation Concrete Slab
Sewer Sewer in Street
Water Well, Public
Level or Stories 2
Others
Tax ID 070-090-020
Miscellaneous High Ceiling ,Security Gate,Skylight,Vaulted Ceiling ,Walk-in Closet
Security Features Secured Garage / Parking,Security Alarm
Horse Property No
Special Listing Condition Not Applicable

GET MORE INFORMATION





